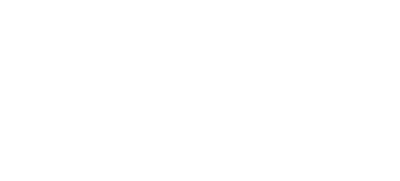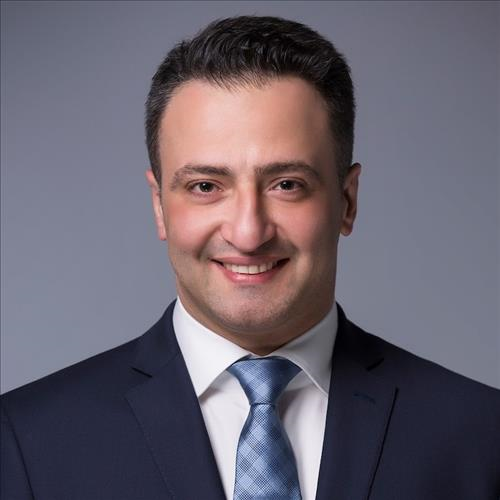Description
A Striking Blend Of Modern Design And Superior Craftsmanship, 187 Roe Ave Is A Home That Stands Out In Bedford Park! The Main Floor Boasts A Seamless, Open-Concept Layout With Oak Hardwood Floors, Custom Millwork, And Built-In Speakers, Creating An Inviting Atmosphere. The Chefs Kitchen Is A Showpiece, Featuring A Porcelain Waterfall Island, High-End Appliances, And A Butlers Pantry For Effortless Entertaining! The Family Room, Centered Around A Sleek Electric Fireplace And Entertainment Unit, Opens To A Private Deck And Landscaped Yard. Plus, Work From Home In Your Main Floor Study! Upstairs, The Primary Suite Is A True Retreat With A Large Walk-In Closet And A Lavish 7-Piece Ensuite Complete With A Soaker Tub, Heated Floors, And A Smart Toilet. Three Additional Bedrooms Offer Generous Space, All With Ensuites, Plus A Laundry Closet! The Lower Level Is Designed For Relaxation And Entertainment, Showcasing A Spacious Rec Room With A Built-In Wet Bar, Heated Porcelain Tile Floors, Wine Fridge, And A Walkout To An Interlocked Patio. Plus, A Second Laundry Room In The Lower Level! Completing This Exceptional Offering Are Thoughtful Touches Like A Heated Driveway And Front Porch, A Built-In Double Garage, Ecobee Thermostat, 4-Zone Irrigation System With Rain Sensors, And Security Cameras. Ideally Located In The Coveted Yonge And Lawrence Neighbourhood, This Home Offers Easy Access To Great Schools, Boutique Shops, Fine Dining, Parks, And Transit, Making It Perfect For Families And Professionals Alike. Must Be Seen!
Additional Details
-
- Community
- Bedford Park-Nortown
-
- Lot Size
- 35 X 105 Ft.
-
- Approx Sq Ft
- 2500-3000
-
- Building Type
- Detached
-
- Building Style
- 2-Storey
-
- Taxes
- $0 (2024)
-
- Garage Space
- 2
-
- Garage Type
- Built-In
-
- Parking Space
- 4
-
- Air Conditioning
- Central Air
-
- Heating Type
- Forced Air
-
- Kitchen
- 1
-
- Basement
- Finished with Walk-Out
-
- Pool
- None
-
- Listing Brokerage
- HARVEY KALLES REAL ESTATE LTD.





















































